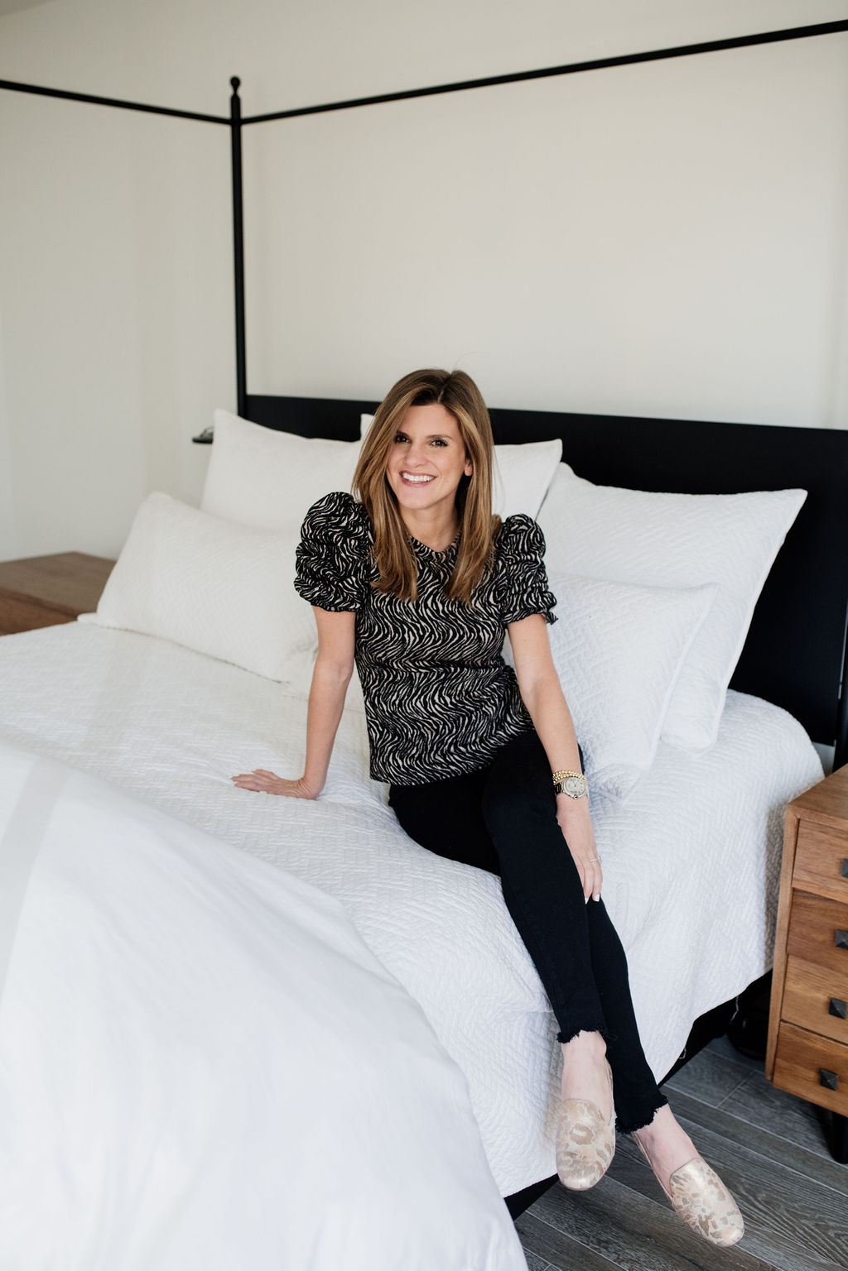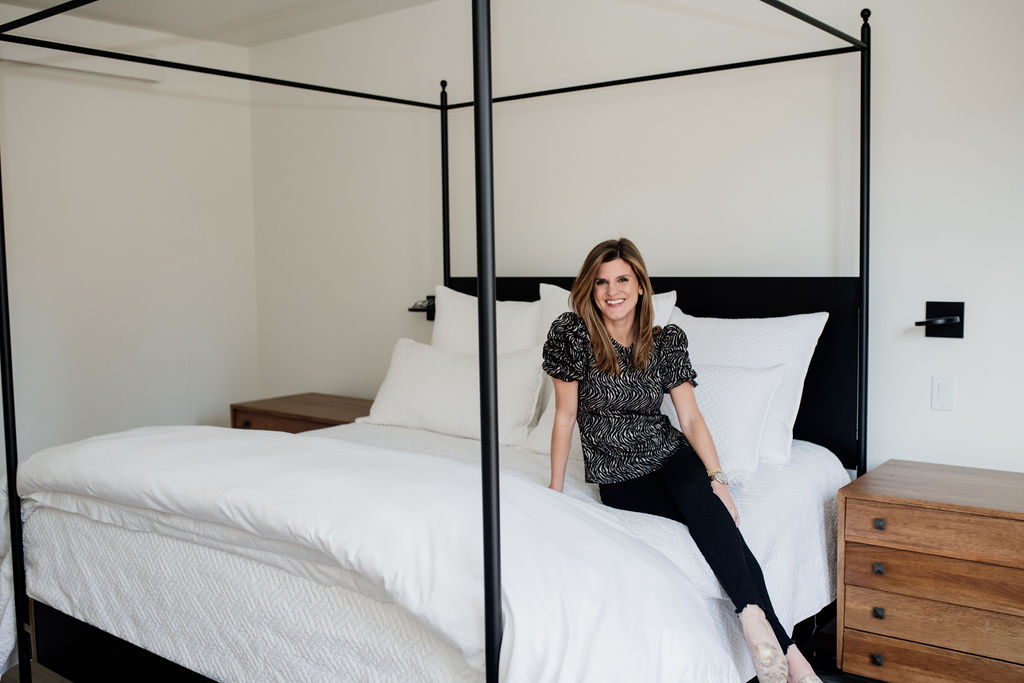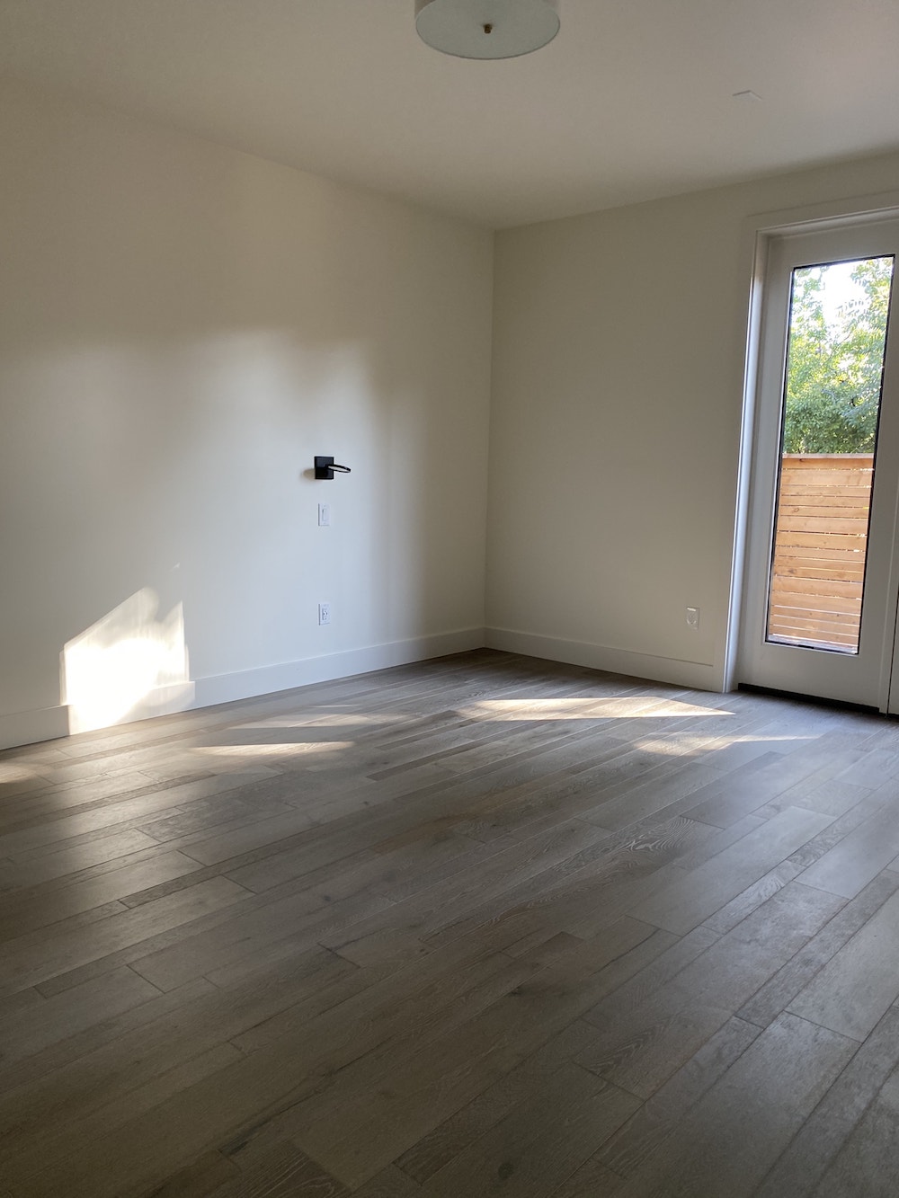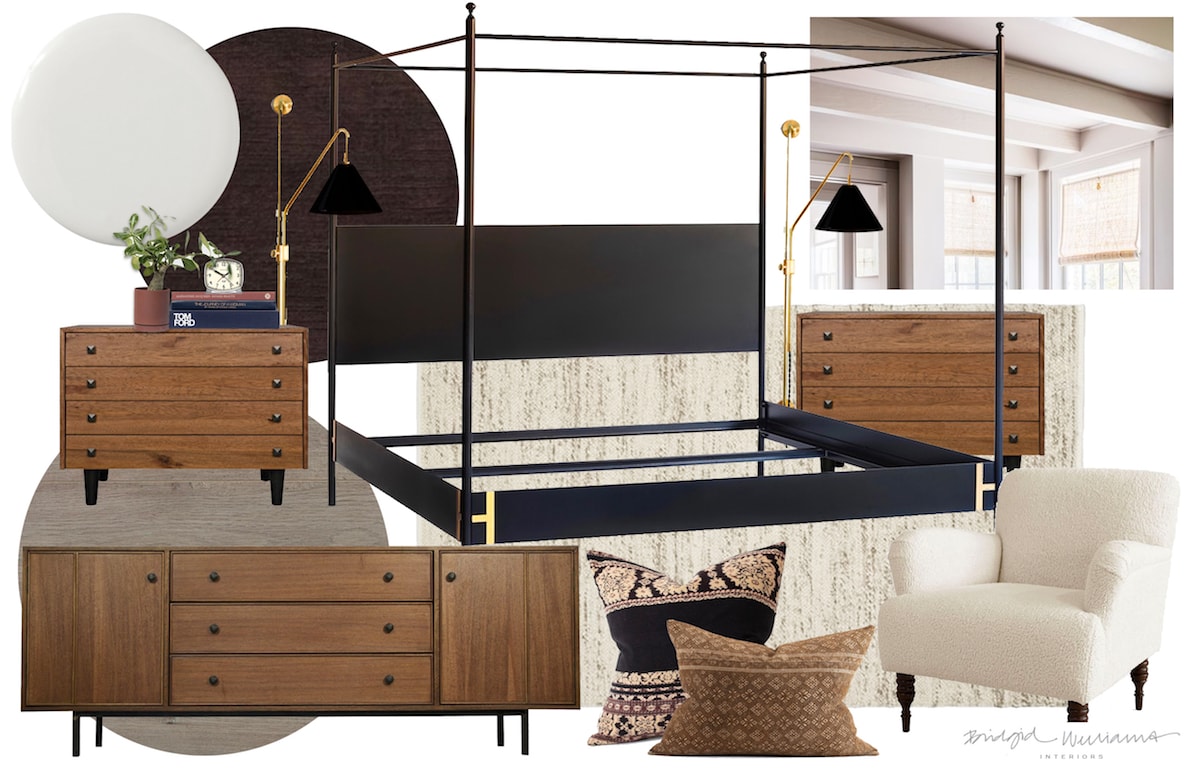
I’ve been wanting to update y’all on my plans for decorating the house for weeks now, and I’m so glad I’m finally sitting down to gather my thoughts and write this post. If you’ve been following along, then you already know that I moved from Dallas to Denver in the middle of October. I left a house that I absolutely ADORED and spent the last 3 years decorating and getting everything just how I wanted it.
When I sold the house, I also sold pretty much ALL of the furniture in it. I know that might sound a little crazy, but I think it will make sense once you’ve seen my new house. Some of you might have caught the quick home tour I did on Stories, but if you didn’t, I’ll fill you in.
As much as I loved all the furnishings I had in Dallas, I knew they weren’t going to work in the Denver home. I hate to make such a broad generalization, but it was my experience that the home market was just different than what I’d left behind in Dallas. To put it simply, the “style” is just different – the way builders finish homes, the style of the old homes, everything. Many of the homes have darker finishes and more of a modern or urban contemporary vibe.
My Dallas home had a transitional style and so I went with traditional home decor to complement it. But I knew most of that decor just wouldn’t work in a more modern, darker home like the ones I’d been seeing in Denver while we were looking. Of course, there are situations where it would work, but I didn’t want to force it. So I sold it all. Plus, a lot of my decor was pretty girly! And I knew I wanted to decorate in a way that better suited both of us in the new house.
And so that leaves me with a totally fresh and blank slate to start ALL over! It’s exciting! But also, to be completely honest, it has been very overwhelming. I don’t think I anticipated how difficult it would be to “feel” settled in an empty house. Well actually, I didn’t really think about it at all – ha! But also, I didn’t think about the fact that I would have a zillion other things going on (wedding planning, holiday work schedule, traveling) at the same time. I’d hoped to have it decorated by late January, but I don’t think that’s going to happen. Oh well, such is life!

ABOVE: the living room right when I moved in
My (Honest) Thoughts About The Denver Home
Before I say anything, I just want to say that I am incredibly grateful to have a home to live in. And I’m also grateful I was able to find one that checked off most of my boxes during the time we had to look for a home (which wasn’t much!). But all that being said, there are a few things I don’t love about it. And I think it’s OKAY and possible to be extremely grateful AND still not love something at the same time.
The Denver house is an older home that a local builder recently renovated. This means there are several finishes around the house that I didn’t get to choose (which is normal, I know!). And although I’m super grateful and excited for what the house is and will be once we’ve made it a home, I have had to adjust my expectations and let go of things being exactly how I want them to be. Because they’re not and that’s OK.
One day, if I get the opportunity to design my dream home, maybe I’ll get to share what I’d choose and document that process with y’all (#lifegoals)! That would be so fun! For starters, it would not have grey floors (like our Denver house has). 🙂
BUT I am embracing the grey floors! LOL – with a smile on my face. I know it sounds silly (and it actually is pretty silly – really, it is), but floors are one of the first things I notice in any home I walk into. I love wood floors and one day, I hope to have my dream stained wood floors. But for now, I’m going to make these grey floors look AMAZING with the decor I choose to go along with them!
If you’re wondering, “Why didn’t you just change the stain?” Well, I looked into changing the stain color of the floor to something warmer and less moody/dark. And actually, before buying the house it seemed like an easy switch so I had planned to do it immediately. But after getting the tangible bids and weighing all the pros and cons after speaking to a few contractors, I came to the conclusion that it just wasn’t going to work (for a number of reasons). SO we are keeping the grey floors and I’m going to have a GREAT attitude about it! Also, I don’t think this is our forever home, so I don’t feel comfortable making such a huge change like that when we don’t really know how long we’ll be here.
I’m telling you all this because the aesthetic I’m going for is definitely influenced by the grey floors. In other words, I had to go with a vibe that would work with cooler-toned floors.
BUT I truly believe that by the end of the decorating process, I’ll have warmed up the house enough to where it won’t even feel like they’re grey. Also – no offense if you love grey floors. I just love LOVE warmer-toned interiors!

Outfit Details: Puff Sleeve top (wearing size XS) // High-waisted jeans (fit true to size, I got the “short”) // Loafers (fit 1/2 size too big, so size down)
The New Vibe For Denver + Inspiration
Now that I’ve gotten all that out of the way, I’ll share a few inspiration images that have helped me capture the mood, vibe and tone I want to set in the new home. Regardless of the floors, I knew I wanted to go with something more masculine and with darker tones. I’m working with my decorator, Bridgid Williams, to achieve this look. And I am so confident it will be amazing! I cannot WAIT to share the entire process!
I knew I wanted to depart from the traditional style I had so closely clung to in my Dallas home. I’m sure my home style will continue to evolve as I get older – it’s so interesting to see how I could LOVE something a few years ago and want something completely different now just a few years later.
My last home in Dallas was pretty feminine – as I had lots of subtle pinks and girly fabrics too. So I knew that for this home, I wanted to do something that would better reflect both of us as a married couple. I definitely want something more masculine than what I had but also sophisticated. I want a vibe that is more casual, yet still put together.
So in my vision, I picture lots of neutral tones, some dark blacks to anchor each room, and then some metallics and other interesting textures to tie it all together. I love mixing old and new too – so I’m hoping to find some older, unique things to mix into the home.

Image Source: Studio Magee
I picture lighter-colored rugs to brighten up each space and then adding darker-toned furniture with light-colored upholstery accents. I LOVE the mix of black and brown and the lighter-colored rug in the image above. I actually think we are doing these light fixtures in our kitchen too or something similar.
Adding Visual Interest Throughout the Home
Right now, the house is a nice big clean empty slate. All the rooms have square, minimal base moulding and casing with white walls – which is GREAT! But it feels a bit like a white box and I want to add a few architectural details and other things to make it feel more like a home.
Here are a few things I’m starting with:
- Install beams – I think this will make a HUGE difference! I’m planning to add beams in the living room and bedroom
- Swap out the lighting – I think switching this out will make a BIG difference and change the tone. Right now, there are some fabulous Jonathan Adler pieces, but they just really don’t go with the vibe I’m hoping to achieve.
- Add drapery – We’re planning to hang them close to the ceiling and set them wide on either side of the windows to draw the eye up and make the space appear larger and hopefully taller
Now if you’re still reading, let’s discuss my thoughts/ideas for each room! I’ve only really delved into the upstairs so far and specifically, the dining, kitchen, master and living room.

ABOVE: Master bedroom the day I moved in
The Master Bedroom: Inspo & Mood Board
Here are few inspiration images that sort of capture what I’m going for in the master. I knew I wanted to do something moody and that mixed browns with blacks and other natural tones.

Image Source: Jaci Daily
I don’t know if I’m brave enough to do an accent wall, but I do love the idea of it! I really love the mix of brown and black here and I just kept leaning towards a black bed. Which is so funny because it’s SO DIFFERENT than what I had in my last home, but I LOVE it!

Image Source: Rejuvenation (design by Emily Henderson)
See? Again with the black bed. I just couldn’t get away with it, so I knew we had to do one! And plus, I knew it would work with the grey floors lol.
I pulled this image because of the black bed and I loved the the mix of black with the brown. And I was thinking that I liked how this room incorporated grey into it without it feeling too cold. But I think I’ll want some warmer-toned bedding. I also like the drapes in this room.
After seeing some of the inspiration images, let’s discuss where we are so far with the master bedroom.

Here is a mood board that Bridgid helped put together! All of this is pretty much final!
This is the bed we ordered and just had delivered. I LOVE it and am so excited to build the room around it. I couldn’t include it in the widget below, but I wanted to share the link with you guys! I also included a budget-friendly version of it that I found and thought still looked really sophisticated.
The Living Room
This is the room I’m most excited about because I have a feeling this is where I will be spending most of my time. I’m SO pumped to get the beams installed because I KNOW it will make such a difference!
Here are some inspiration images that give you an IDEA of the vibe/look I’m going for, but obviously it will look very different. I love pulling inspiration images though – I think it’s so helpful!

Image Source: Jaimiee Rose Interiors

Image Source: Eye For Pretty
Since the kitchen/living space is open concept, we’re opting to lose the decorative fixture in the living room and will instead be adding recessed cans to provide additional lighting.
Definitely keeping with the idea of darker wood tones and lighter upholstery and texture throughout this room. Our living room isn’t huge so I’m still trying to work out how I’m going to arrange everything.
We’ve just started working on the living room, so I don’t have much to share yet. I’m excited to brighten up the room and warm up the space! I think I’ve decided to do a sectional because I loved having one at my last house – I’ll probably get one custom made. And then I know for sure I wan to do some sort of natural wood coffee table and a lighter-colored rug!
Dining Room/Kitchen
The dining room in the Denver house is quite a bit smaller than the one I had in Dallas and it’s right off the kitchen, so I want to be sure everything flows without feeling crowded. I might not be able to fit a sideboard or credenza (I think that’s what they call them LOL), so we’ll have to see once I start getting things delivered! We are still working on the details for this, but I’ll share a mood board with y’all soon. I’m crushing on oak table and definitely want to incorporate some black in the room – maybe with the chairs and light fixture. I’m also thinking about doing a colored rug possibly? I’m not sure, we’ll see!
That’s all I’ve got for today, but I’m excited to share more of the process with y’all! I cannot WAIT to continue getting settled into the new house. Let me know what you think!

