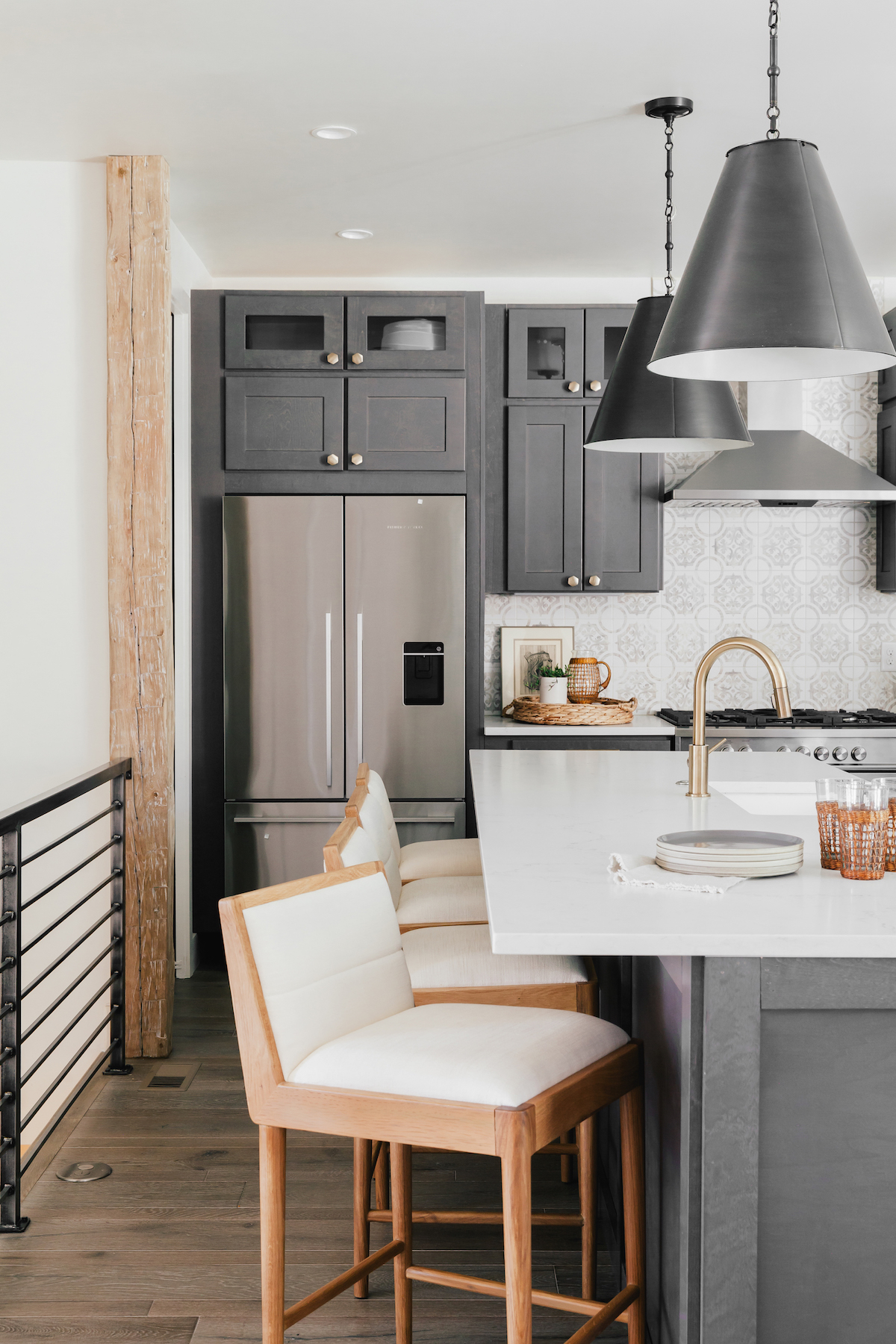
I just posted this photo on instagram saying that we’re packing up our kitchen today and realized that I’d never actually shared these images of our Denver kitchen and dining room on the blog! I’ve had this sitting in drafts for months! So I wanted to get the blog post up before we officially move to Dallas at the end of this week – gah crazy times right now!
Denver Kitchen Photo Tour
The kitchen was pretty much done when we moved in and we didn’t change too much – just added some bar stools and swapped out the light fixtures for these black pendants. The cabinets, hardware and backsplash were there when we moved in. I love how the wooden bar stools warmed up the space though!
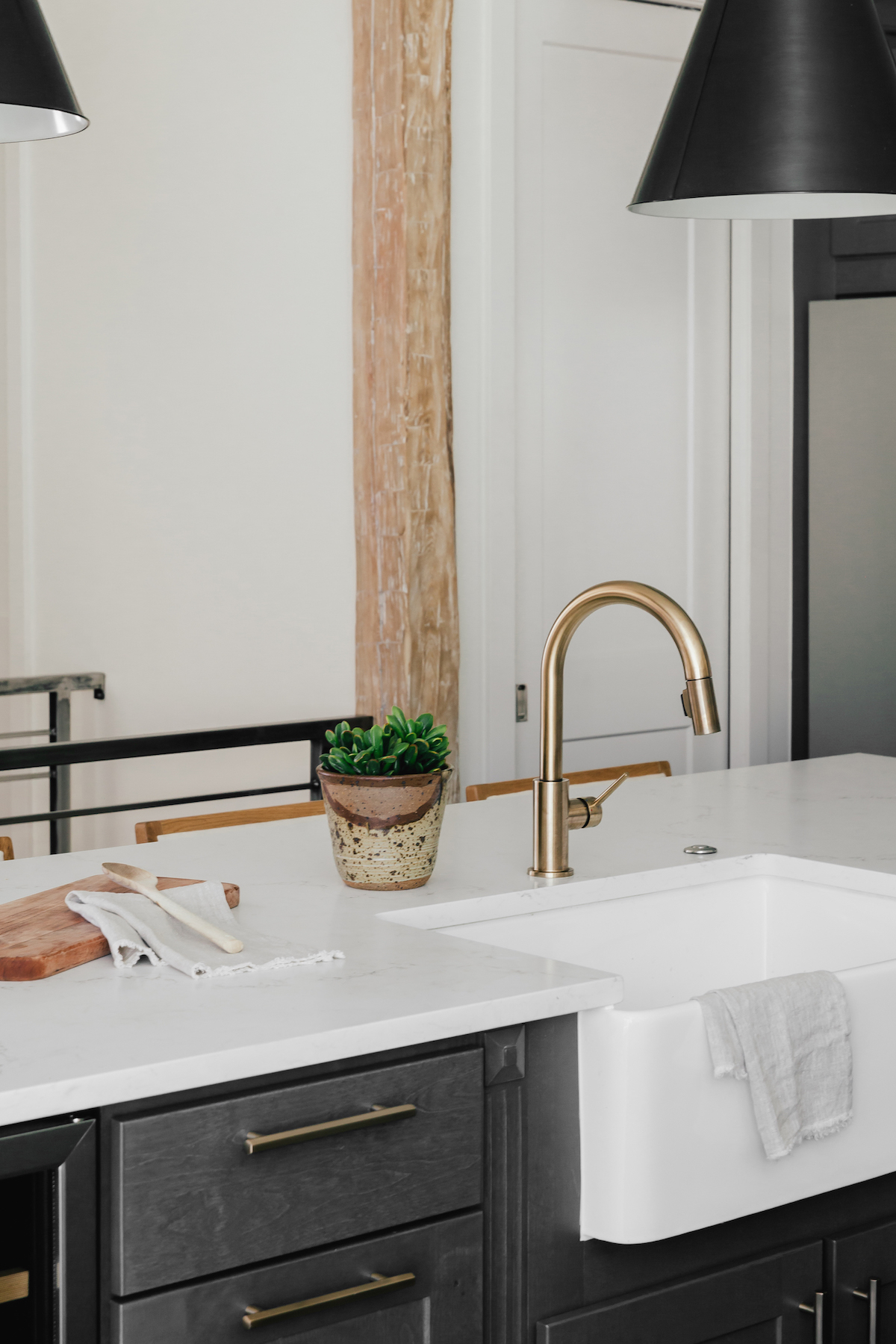
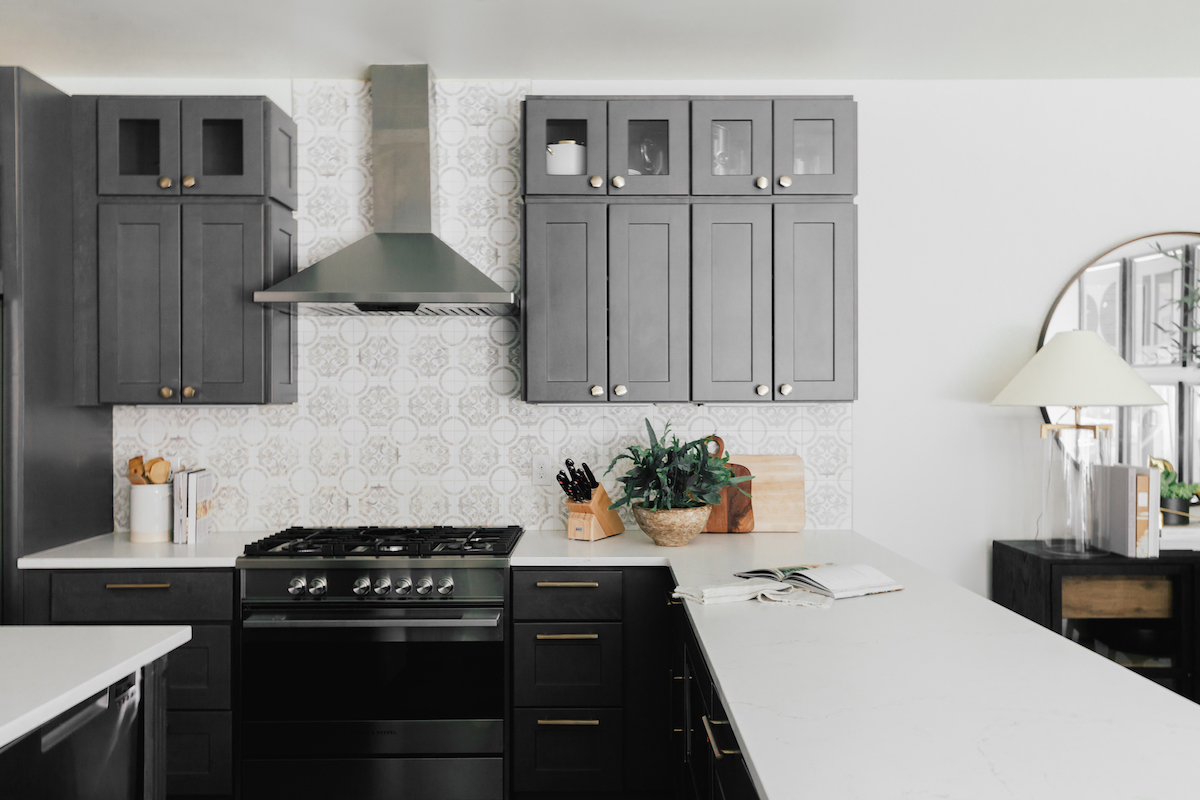
Denver Dining Room Photo Tour
Back in March of 2020, I shared a little progress update of the dining room. And looking back on that post, I was really thorough with the whole process and how I arrived at most of the decisions. This room actually took a long time! But if you check out that post, you’ll see it looks a lot different than how it did when we bought it (I included the photo of how it was staged when on the market). I’m so pleased with how turned it out and it makes me so happy every time I walk past or use it! I’ll be going for a similar vibe in our next house too – we’re taking the table and chairs and sideboard.
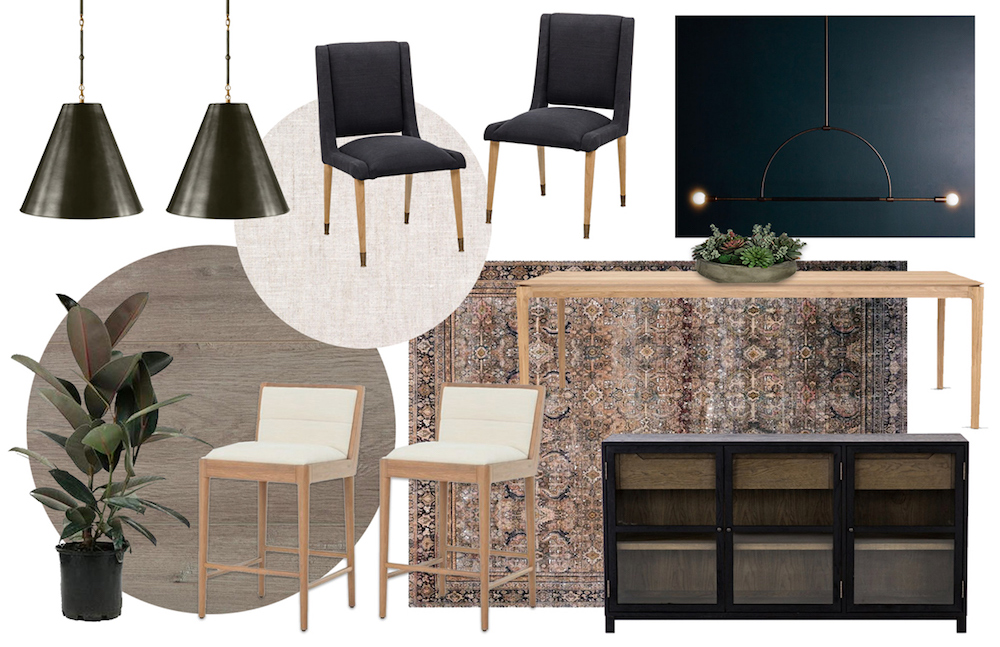
Like most rooms, we started with a design board (made in photoshop), which helped envision all the pieces in the same space.
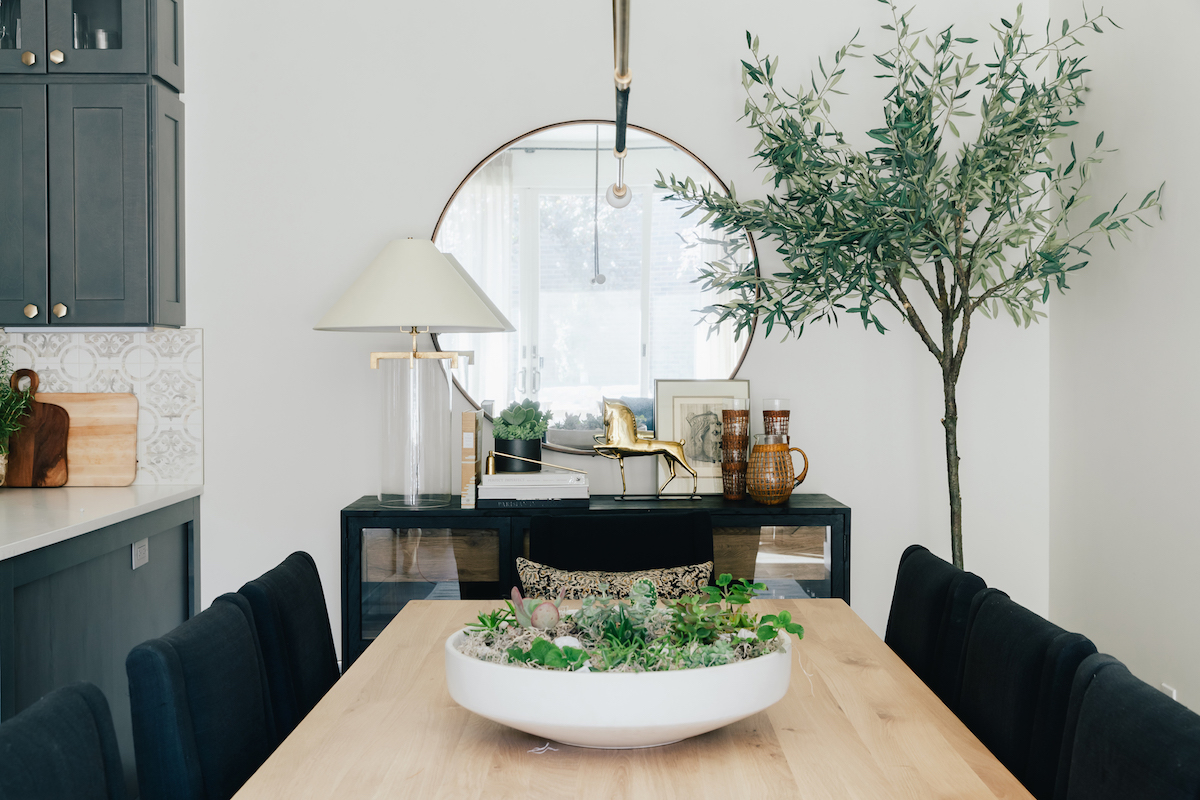
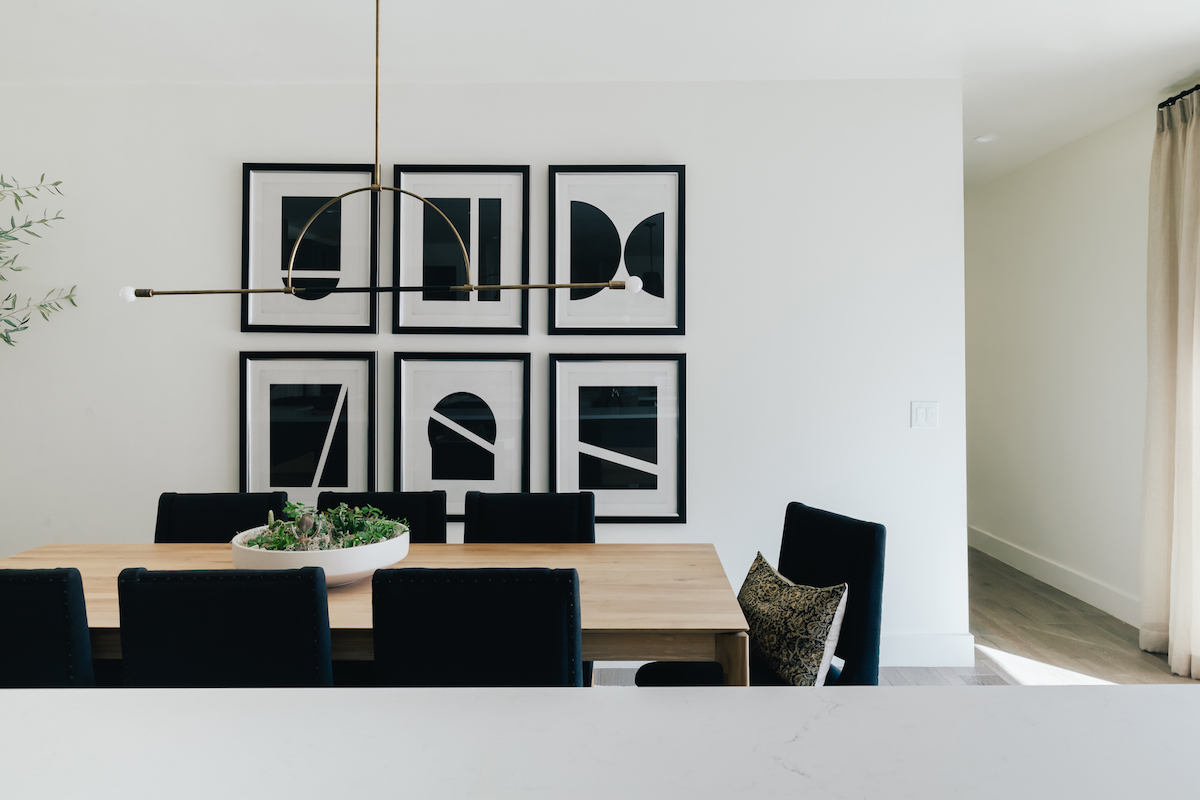
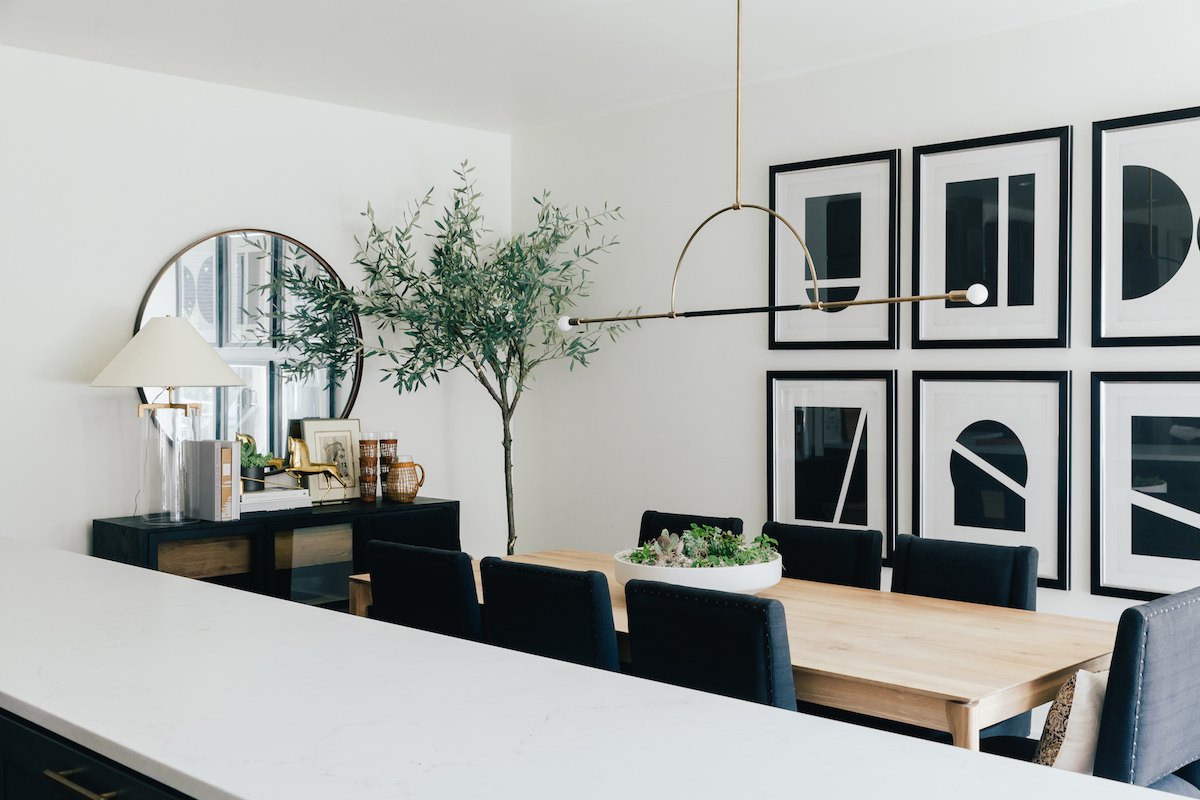
Denver Dining Room Sources:
Sideboard:Noir Laura sideboard
Lamp: Ralph Lauren
Light Fixture: Katy Skelton
Artwork: Sourced through my designer, Bridgid Williams. I tried to find something similar but didn’t see anything online.
Chairs: Noir black chairs
Table: McGee & Co.
Rug: Custom cut for the space
Olive Tree: McGee & Co. (similar here)

