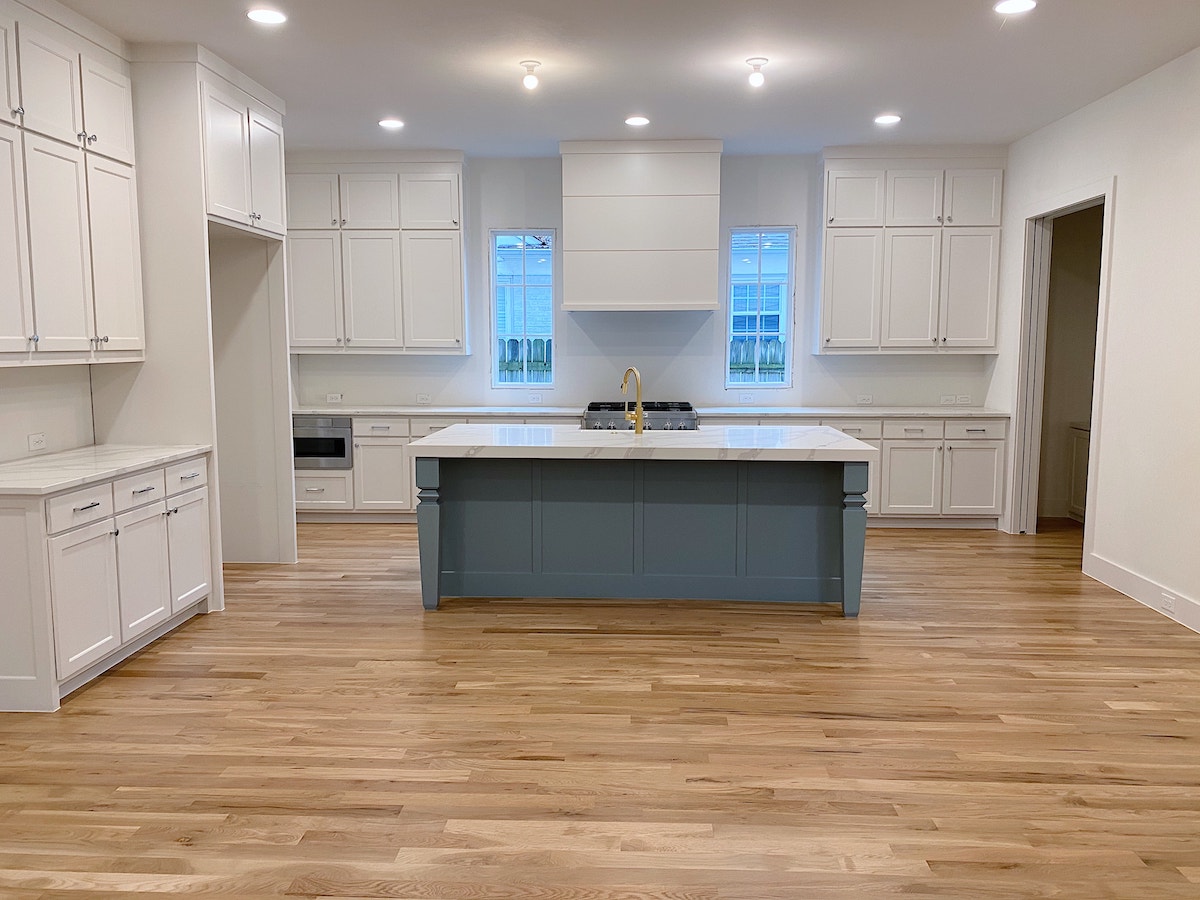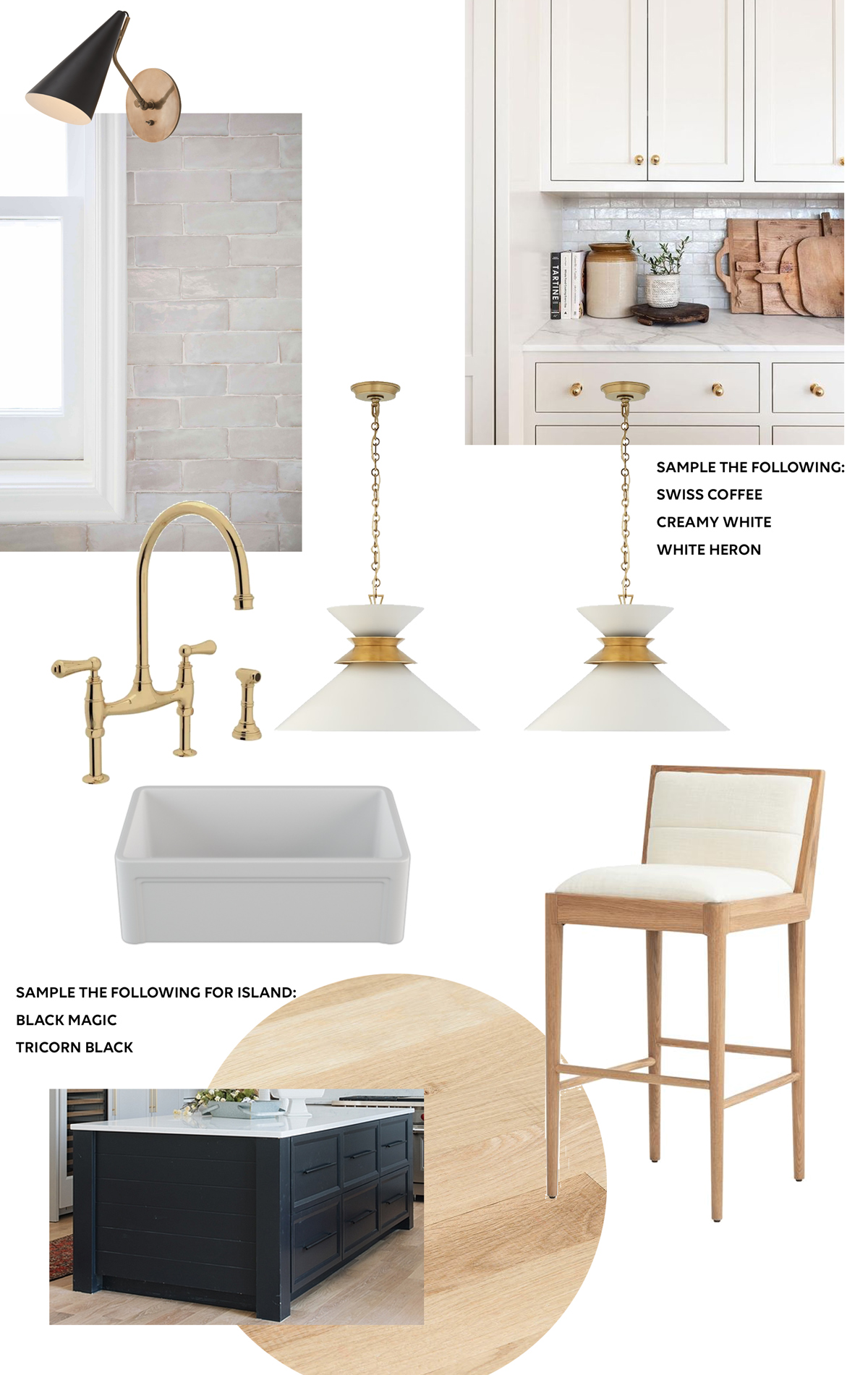Hi friends! I’m so excited to finally share a few things have been going on behind the scenes. If you missed it, Duncan and I recently moved back to Dallas after living in Denver for the past 14-ish months. I know, *very* quick turnaround! But you know, life throws you curveballs sometimes. I wanted to share a few plans we have for the kitchen (nothing huge, just little changes to make it feel more like us). But first, I wanted to give some background since I actually haven’t talked about the home-buying process at all! All I did was share that we were moving!
A Little Background on Our Home Search
We didn’t spend much time looking at homes since we were searching from afar and during the pandemic. Dallas is *quite* the hot market right now with so many people moving here, so I’m so thankful we were able to find something that worked for us! We actually ended up buying something very similar to the house I bought back in 2017 – it’s actually by the same builder and has many similarities.
After spending lots of time searching the market and then a Saturday looking at my favorites, I was torn between two homes. They were actually both under construction, but one was in a much earlier stage. At the time, we didn’t have a set moving date, so we were able to be flexible with timing. We didn’t end up choosing that one, but I did love that with that option, I’d be able to customize more of the finishes and details of the home. Even though I had *just* gone through this – buying a house in a city where you don’t live – I forgot how hard can it can be to make such a big decision from hundreds of miles away!
I went back and forth between the two homes for several weeks. I was talking to my friend Lynsey about the decision and she suggested I reach out to Ginger of Urbanology for a design walk through to talk through some of my thoughts and ideas. I immediately knew this would be helpful and reached out! I really just wanted to talk about my ideas and concerns and get some feedback.
I was leaning toward one house (actually the one we ended up buying), but I wanted to talk through my thoughts. Is anyone else like that? I feel like I always have to do this when making a big decision. If I keep it all in my head, I go INSANE! Plus, I knew that whichever house I went with, I’d want some help picking paint colors, light fixtures, hardware, etc. Ginger and her team can do the walk through service regardless of where you live (hello FaceTime!), but it was really helpful that she was able to come see the space – especially since I was in Denver!
Ginger and I ended up only walking through one home (the one we got) and it was *just* what I needed to feel more confident in my decision! I’m one of those people that had a hard time trusting myself when it comes to decisions (especially design ones), so it was incredibly helpful to discuss options and vet ideas with someone who does this on a regular basis!
Our Plans For The Kitchen
The house is a new build that we purchased about 90% finished. Although I absolutely appreciate a spec home, we do plan on making some changes to make it feel more like us – some right away and then some changes we hope to make over the next year. I’ll share more about the other projects soon!
Today, I want to talk specifically about our plans for the kitchen.

In general, the house has an overall transitional vibe that we’d like to slowly but surely switch up a little. Above is a photo of the kitchen from the day we closed. We actually weren’t even there on closing day – luckily, we were able to do the entire closing process remotely.
I met with Ginger over Zoom back in November and she helped me think through some design decisions for the kitchen. We chatted for about two hours (part of her walkthrough service) and made selections for light fixtures, paint colors to try, backsplash and paint colors.
Here is a little design board I put together in photoshop of some of the things we selected. I’m still waiting for most things to come in! I still need to sample some paint colors too for the island and cabinets.

Changing The Island Legs + Paint Color
Another thing Duncan and I knew we wanted to do right from the get-go was change the island legs. We weren’t crazy about that little zig zag design, so we’re having new legs installed that are just simple and straight. Once we switch out the legs, I can’t wait to pain the island back!
Oh, we also switched out the sing for a bigger farm since. There was a stainless steel sink there to begin with. Our Denver house had a farm sink and it spoiled me so much – I LOVED it!
Painting the Cabinets + New Hardware
I love a white kitchen, but we want to add a little more color and think an off white will look great! We’re going to sample a few colors in the coming weeks and then select new hardware too. I’m thinking some kind of antique brass – we’ll see.
Adding a Kitchen Backsplash
We were able to select our backsplash since it hadn’t been installed yet. I’ve been in love with the weathered zellige tile look for over a year and immediately knew I wanted to add that in our kitchen. We ordered it in the subway tile and I can’t wait to see it installed!
Installing Lighting
We picked out sconces for over the windows and these fun pendants for over the island.
If you missed it, I shared some inspiration photos for the vibe I’m hoping to achieve for the nursery!
